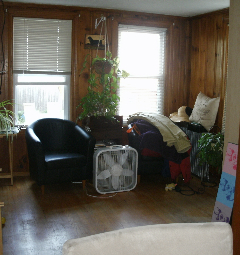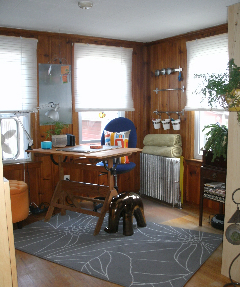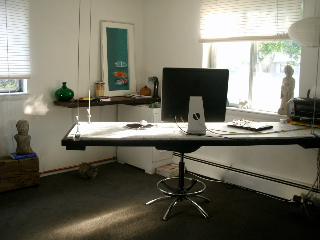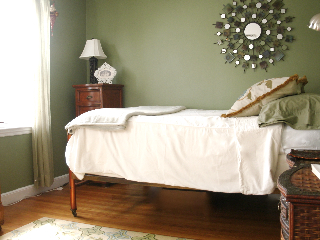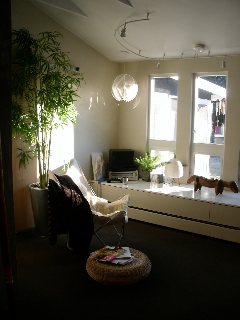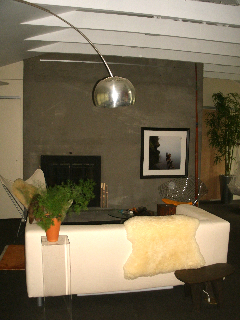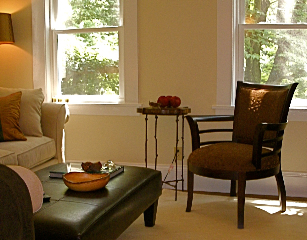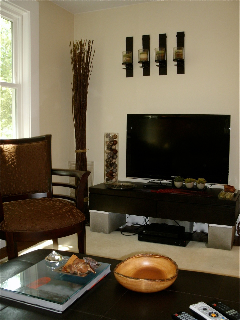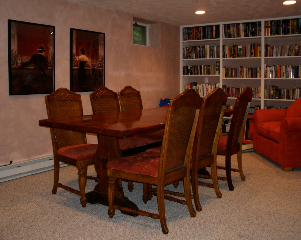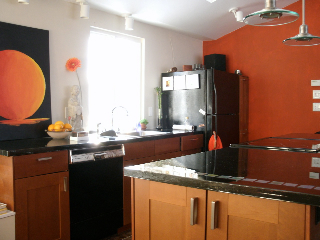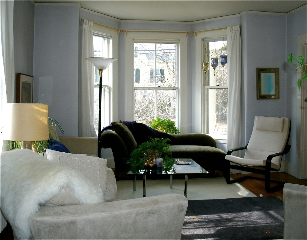Design Portfolio
- Before
- After
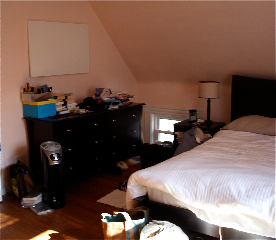
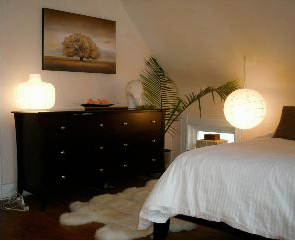
Frustrations: Too-pink walls, too much clutter and bad lighting. Definitely needs redesigning.
Softened the color with a dry-brush technique, decluttered and added lanterns, artwork and other decorative elements to achieve the calm, restful room the client dreamed about.
- Before
- After
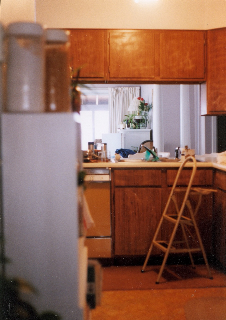
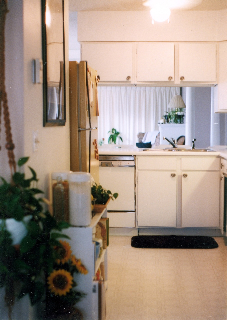
The client called this kitchen "the black hole of Calcutta" and didn't think anything could be done with her tight budget. What a difference! Most of the budget went to new hardware and a new floor -- the cabinets are the same ones that were there before.
- Before
- After
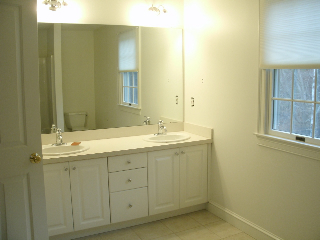
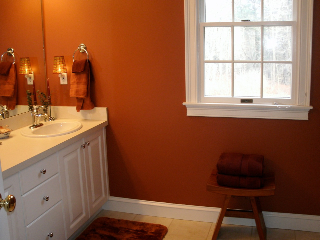
- Before
- After
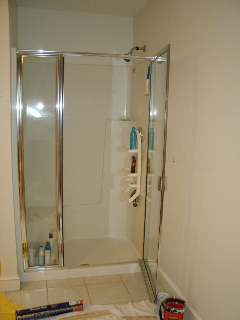
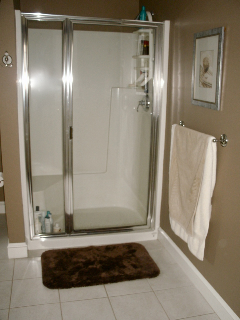
- Before
- After
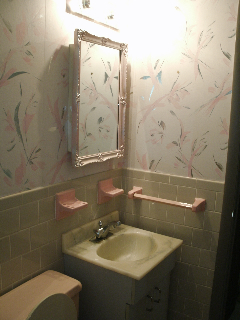
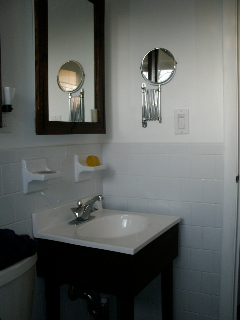
This is the original bathroom in a 1963 house -- although the wallpaper was updated to this swinging graphic some time in the late '70's. The client wanted an updated design with lots of clean, white surfaces. She also wanted to repurpose as many things as possible. In the new design, we re-enameled the sink and swapped out the vanity for a hand-made wood support. We also painted the tile with paint made for that purpose to avoid the expense of demolition and replacement. Notice, too, that the mirror is also repurposed; we removed the old frame and added a wood frame that matches the vanity.
This unusual hanging desk is anchored to the wall at one end to prevent swinging. It opens the room up, making it look much bigger than it would with a standing desk. This can also be a great way to approach universal/accessible design.
A lovely welcoming guest room.
This was a white-walled basement "playroom" where the kids never played. It was primarily used by their father and his friends for weekly game nights. We painted, added artwork, and replaced the card table and folding chairs, redesigning it to be an adult space that they really enjoy.
- Before
- After
